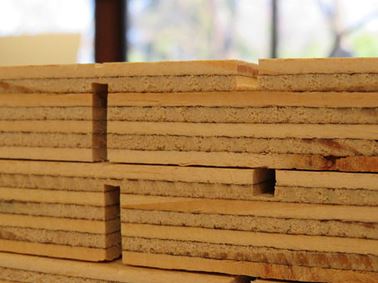BM TRADA timber experts offer testing for a wide variety of industrial and residential applications.
Our experts have a long history and wealth of experience in the timber industry.
Our Services
Related Information

Timber Training
Our experts provide a range of courses from visual strength grading through to scaffold boards and timber frame construction.
Training Courses
BM TRADA provides a range of training courses. Our training portfolio includes timber, fire, management systems, chain of custody, sustainable supply chain and business training.
Training Booking
Download our Training Booking Form.
Training Terms and Conditions
Read the Training Terms and Conditions.
Course Directory
Download our current Training Course Directory to discover more about our wide range on offer.
Articles and Blogs
Access our library of technical articles and blogs to help you better understand our services and how we can help you.


